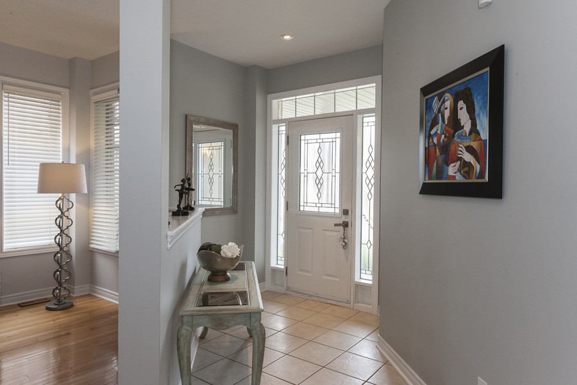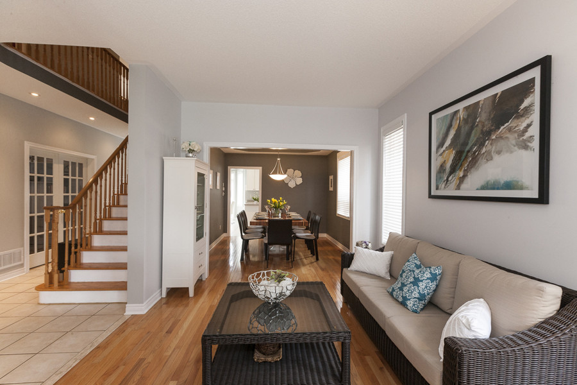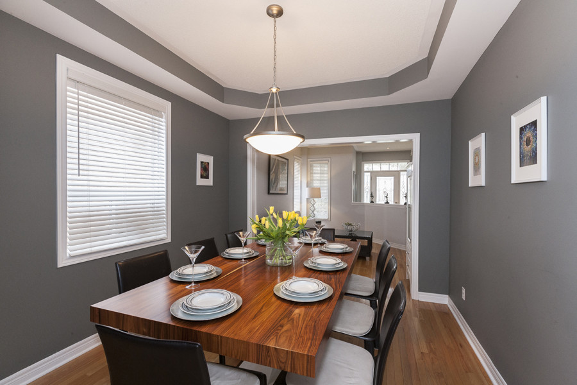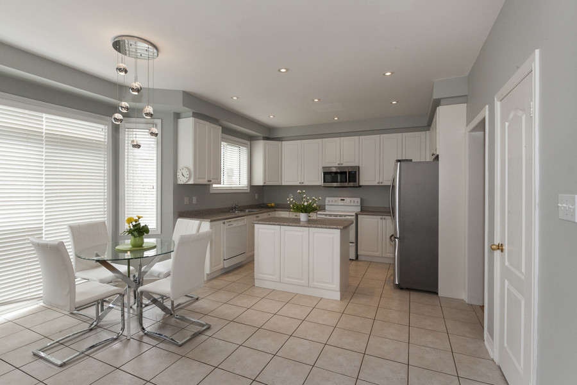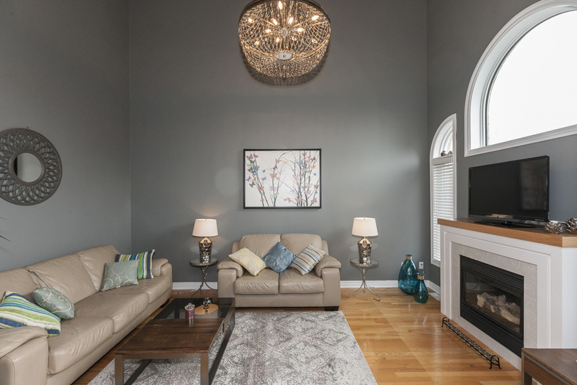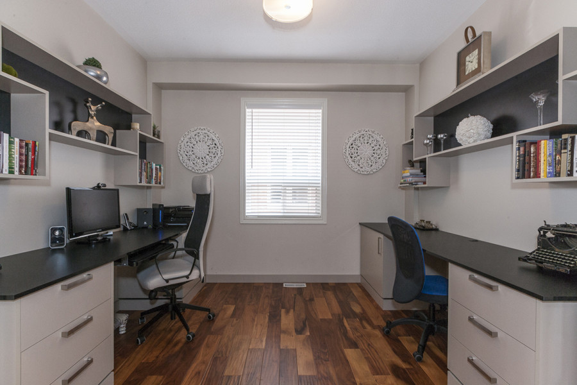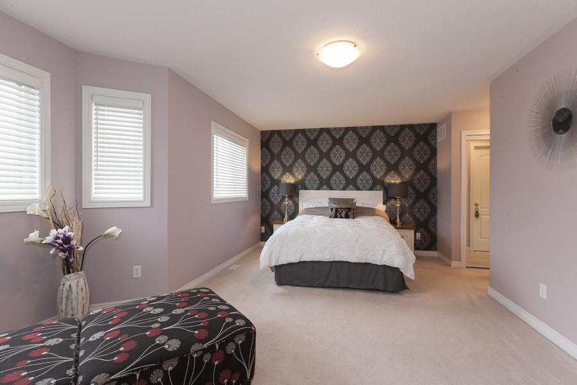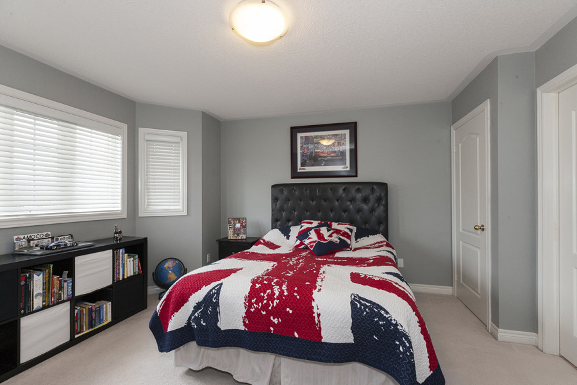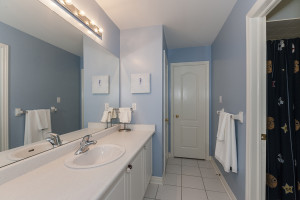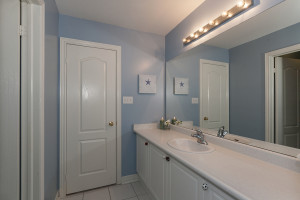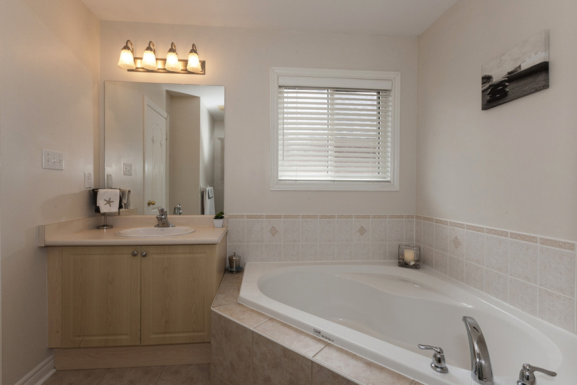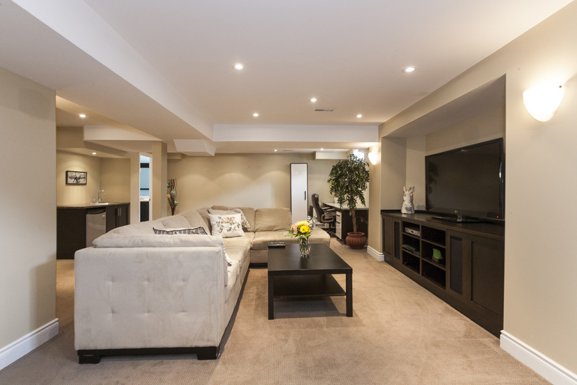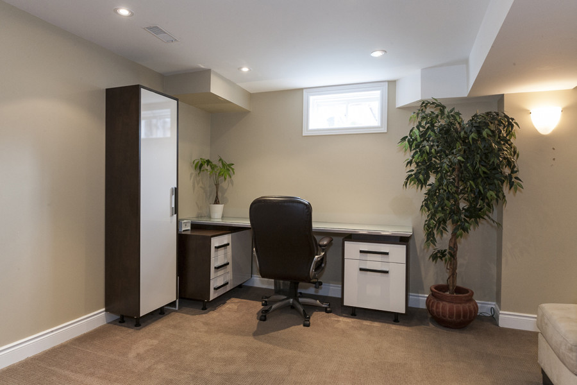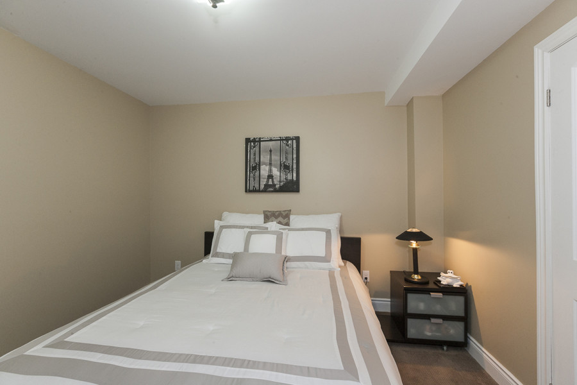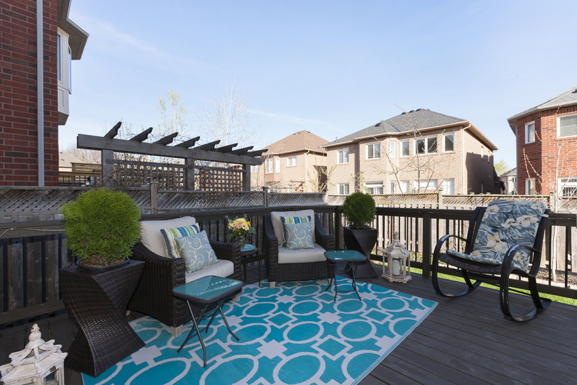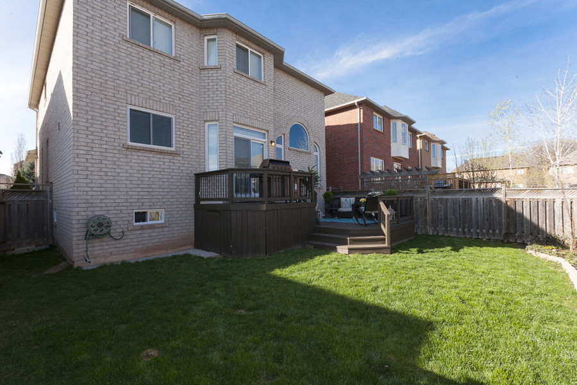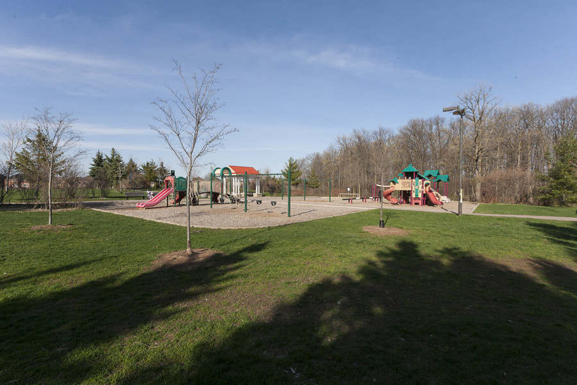OPEN HOUSE – Sunday (May 7th) from 2 – 4 PM
Looking for that perfect house that ticks off every little point on your checklist? This detached family home, in one of the most sought-after West Oakville communities, could possibly be exactly what you’re looking for. Nestled on the shores of Lake Ontario, the Town of Oakville is the place to be, with bustling shopping districts, elegant dining options, and most importantly, two natural harbors that should keep you floating in happiness. Conveniently located 30km from downtown Toronto, with easy highway access, Oakville strives to be the most livable city in Canada.
What you’ll find at 2049 Woodgate Drive, Oakville is nothing short of spectacular. What you see is what you get with this house, but pictures still don’t do it justice, so you really do have to see it in person.
It’s incredibly well-maintained and offers beautiful curb appeal at approximately 2,700 square feet of main and second level space (without basement), with 4 +1 Bedrooms, 5 Baths, a large private driveway, two-car garage and a spacious porch, you can be sure not to run out of space.
Main Floor
Step in and you’re immediately hit with the feeling of openness and a spacious layout of the main floor. The living room, dining room, and kitchen are easily connected and provide an open space layout for entertaining family and friends.
Entertain your guests without feeling left out with an open concept living room, a kitchen and breakfast area with 9′ high ceilings. The dining room is perfect for family dinner nights, by being easily accessible from both the living room right by the entrance and the kitchen on the other end.
The breakfast area situated at the back of the home overlooks the walk out to the bright and sunny deck.
Kitchen Features:
- Pot Lights With Dimmer
- Ceramic Flooring
- Sliding Doors leading to Sunny Backyard
- Large Island
- Large Pantry with Plenty of Food Storage Area
- 4 white shelves and Ceiling Light Fixtures in Pantry
- Modern Chandelier Over Breakfast Table (2016)
- Over the Range Microwave (Samsung 2017)
- Fridge (Samsung 2016)
- Stove (Viking)
- Dishwasher (Whirlpool)
You’ve got the fireplace going, the kids are off to bed, and you’re finally unwinding after a long day at work. Sit back in this spacious family room with 18′ high cathedral ceilings, large windows, and a gas fireplace with a custom marble front that’s bound to create lovely memories for the entire family at holiday time. The family room also comes equipped with a beautiful crystal chandelier and hardwood flooring and baseboards.
Love is in the Air: In 2012, Amazon.com ranked Oakville the 4th most romantic place in Canada. Beautiful harbors, winding trails, and candle-lit restaurants may have something to do with it.
Whether you’re self-employed or just need some space to get work done in the evenings, without toys flying across or food being hurled at the back of your head, you’re going to love this home office. With these two beautiful built-in desks, french doors, two custom bookshelves and custom cabinets, it makes for the perfect nook to get some work in on the weekends.
Bedrooms
The truth be told, this house has some goodies which you haven’t seen yet. The spacious master suite with a 4 piece ensuite (shower and tub), built-in mirror closet AND a large walk-in closet being one of them. With plenty of sunlight and a perfect layout for a sitting area, this might just become your favorite room in the house. The master suite also offers double door entry, soft carpet flooring, 4 bright windows overlooking the backyard.
While the master bedroom is obviously very important, let’s not forget the second and third bedrooms, which are perfect for the kids. What makes it even better, is the shared bathroom between the two bedrooms, with a large vanity area and a linen closet.
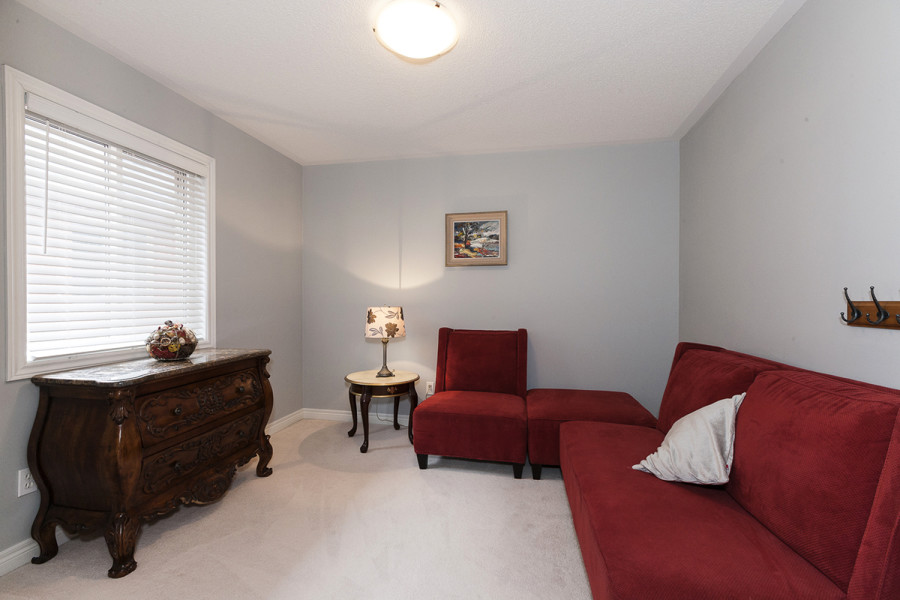
Shared bathrooms are perfect for growing kids, giving them their own privacy while making the home layout cleaner and more accessible.
Guess what? You’ve got another 4 piece Ensuite in the fourth bedroom. Rest assured that no more queuing up for the bathroom. The second-floor hallway boasts an oak balustrade that overlooks the family room.
Basement
Remember how I said that this house might just be the one to tick all those key features? Well, this is what I was talking about – a fully finished spacious basement with a huge gym/recreation area and a beautiful guest room! Oh, and did I mention the wet bar?
Basement Features:
- Sink/Cabinets/Fridge (Whirlpool)
- Custom Built In TV Lower Cabinet
- 3 Windows
- Carpet Flooring
- Pot Lights With Dimmer
- 3 Wall Light Fixtures
- 3 Piece Bathroom With Ceramic Flooring, Modern Vanity & Modern Light Fixture
- Mechanical Room/Storage Area
- Spacious Gym With Window, Large Mirrored Wall And Rubber Flooring
- Additional Small Storage Room Under Staircase
- Good Size Guest Room With Closet
- Large Cold Room
Start getting in morning workouts right in your own home, and cut down on the drive to the gym and those pesky memberships. This makes for the perfect excuse to start your journey to getting healthy!
And if that’s not the kind of work you want to be doing, there is always a possibility of catching up on some office work.
Oh yes, the much-coveted guest room to have family and friends over, featuring its own closet. Perfect for extended families, families with visiting members from overseas, and overall social butterflies who love entertaining!
Exterior
Last but not the least, summer is going to be a lot more fun this time around with this large and spacious backyard and porch. Cook up some good barbecue or soak in some sun and have a nice family activity time in the backyard. Create memories that last you a lifetime.
Backyard Features:
- 109.91’ in size
- Fully Fenced Backyard
- Beautifully Landscaped Flower Garden and Trees
- Sunny Patio for Relaxing
- Gas Hook Up for Summer BBQ
So, at this point, I believe you’ve already made up your mind on whether or not you’re interested in this beautiful detached family home in Oakville. Now you’re probably wondering, what’s going on around the house. How are the schools, the restaurants, the grocery stores, and other common amenities that any family needs to be aware of before moving into a new neighborhood.
What you’ll find near you:
- Bronte Creek Provincial Park,
- St. John Paul II Catholic Elementary School, Emily Carr Public School, and Garth Webb Secondary School
- Oakville Trafalgar Hospital,
- Oakville Soccer Club,
- Easy access to 403 & 407 highway connecting you to Toronto, Mississauga, Brampton and other nearby cities.
- 4-minute drive to FreshCo., Starbucks, and Royal Bank of Canada.
- Try eating out at Mo’s Family Restaurant for some casual American food or Bucca Di Bacco for some delicious Italian cuisine in a converted townhouse with an outdoor patio & an old country vibe. The options are limitless. Even better, take out or order in from Dominoes Pizza or Little Caesars Pizza located very nearby.
If you think that this may be the perfect house for you and would like to schedule a showing, please feel free to fill out this form or get in touch with me at +1 (647) 982-1477 or email at dorotapilkowska@royallepage.ca and I’ll be more than happy to help you.
Have any questions or want more information? Check out the MLS listing for this property to get further details.



